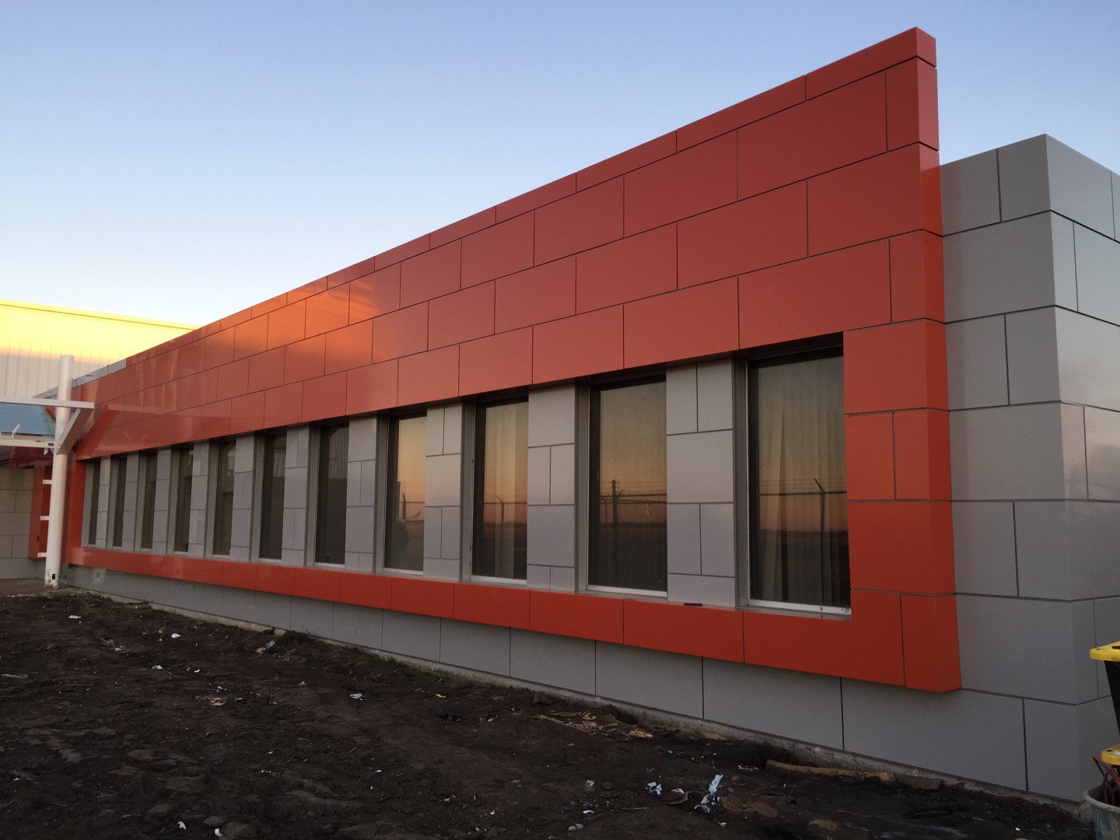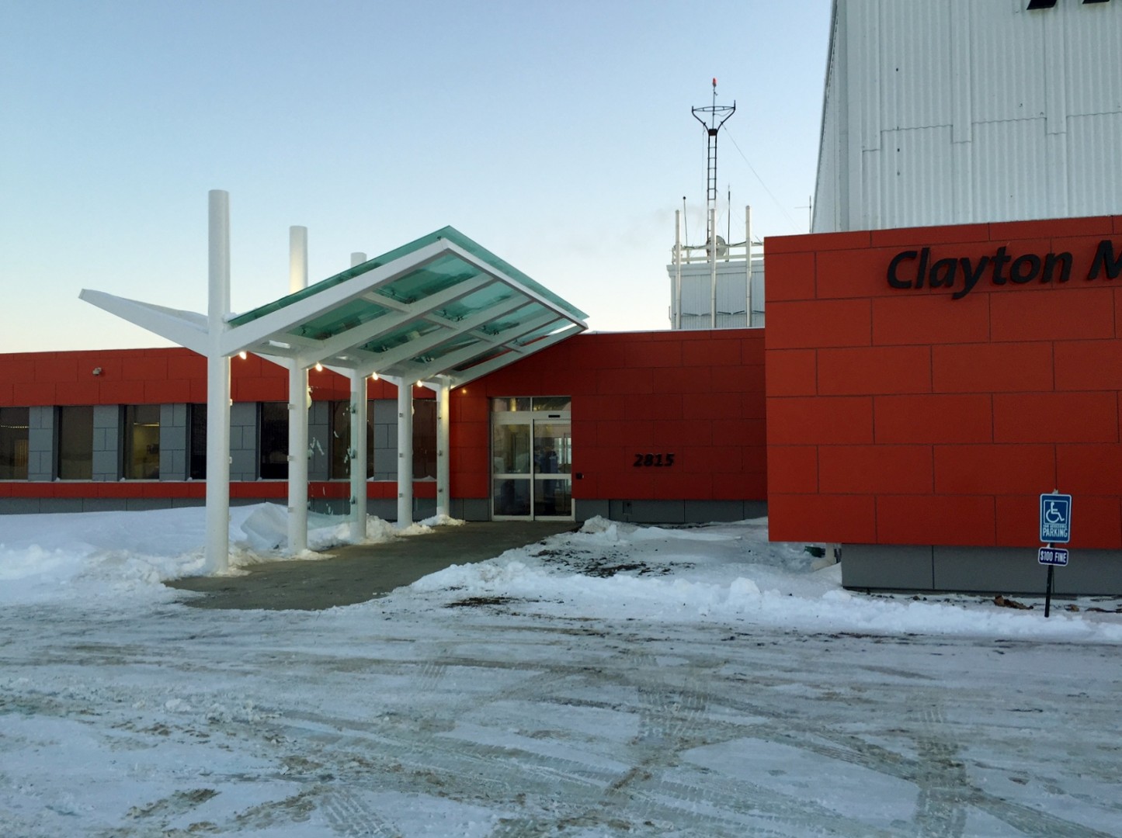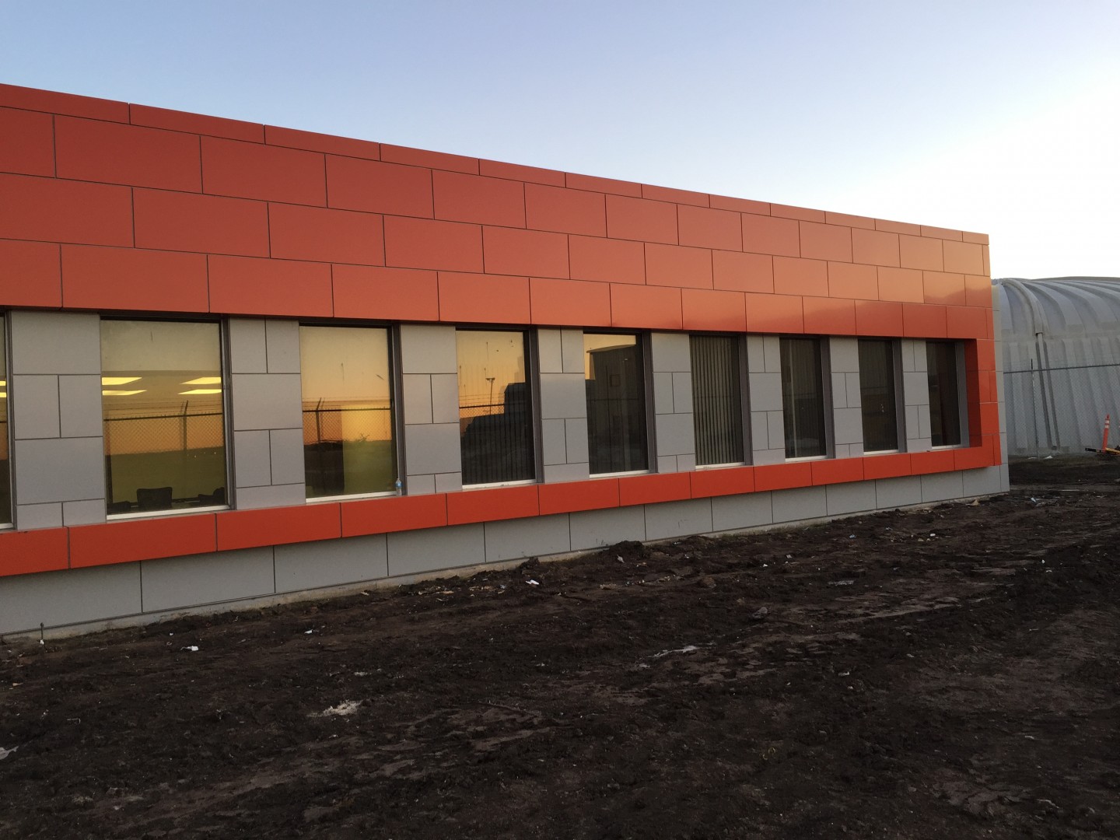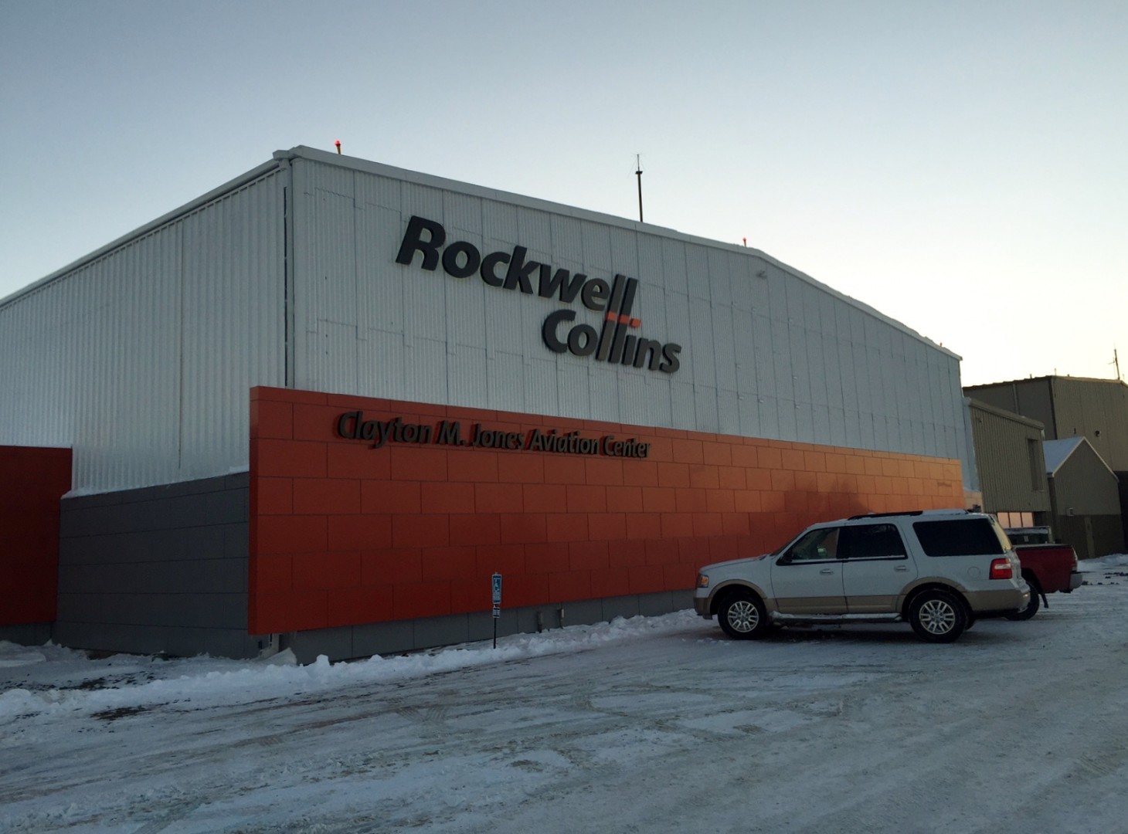The Rockwell Collins Aviation Hangar in Cedar Rapids, Iowa features a custom orange and grey ACM to perfectly match the corporate colors previously established by Rockwell. Utilizing Alpolic’s 4mm material and our Series 44 (with some Series 30) systems, the project came to life. This project features 6500 square feet of material covering the front and side of the hangar, all three sides of the office, and the existing boiler and meter area.
One challenge faced on this project was the open framing with the Rainscreen application. Metal Design Systems combated this issue with extra strapping and support angles to secure the panels. MDSI also faced the challenge of incorporating unique three sided wrap and welded panels per the design on the wing walls. Additionally, the design called for an integrated cove for recessed lighting under the windows. With a high level of precision in fabrication, we executed well on a very tight schedule and installed throughout poor winter weather conditions. The outstanding work of our project managers balancing the schedules of the GC and other trades on site also contributed to the overall success of the project.



