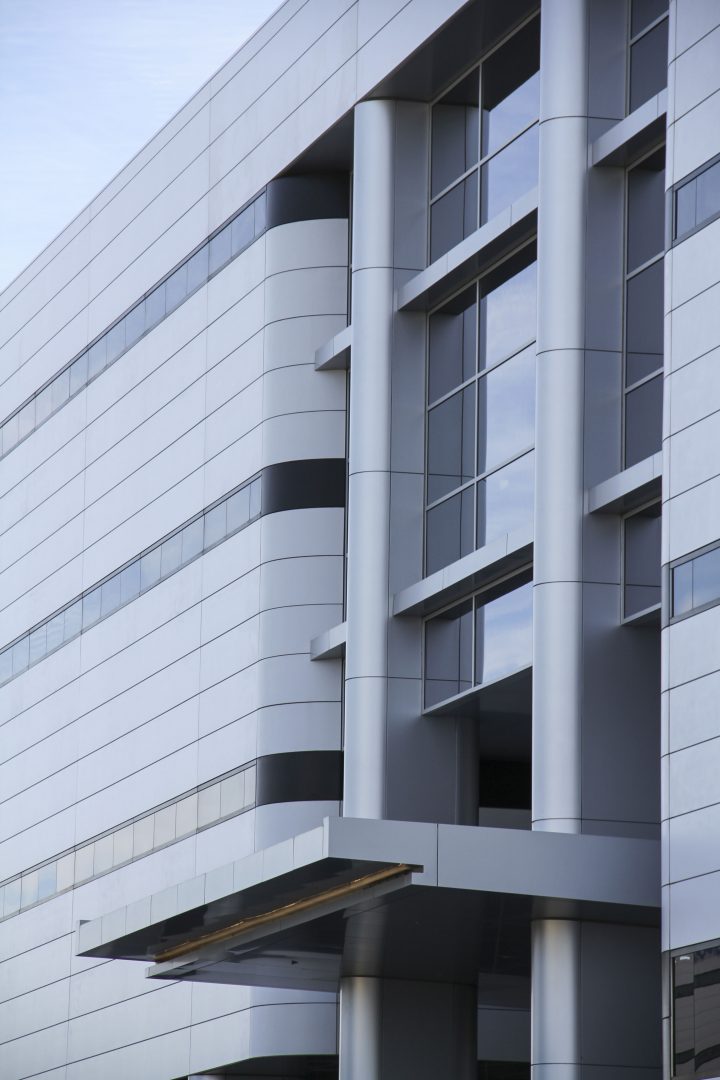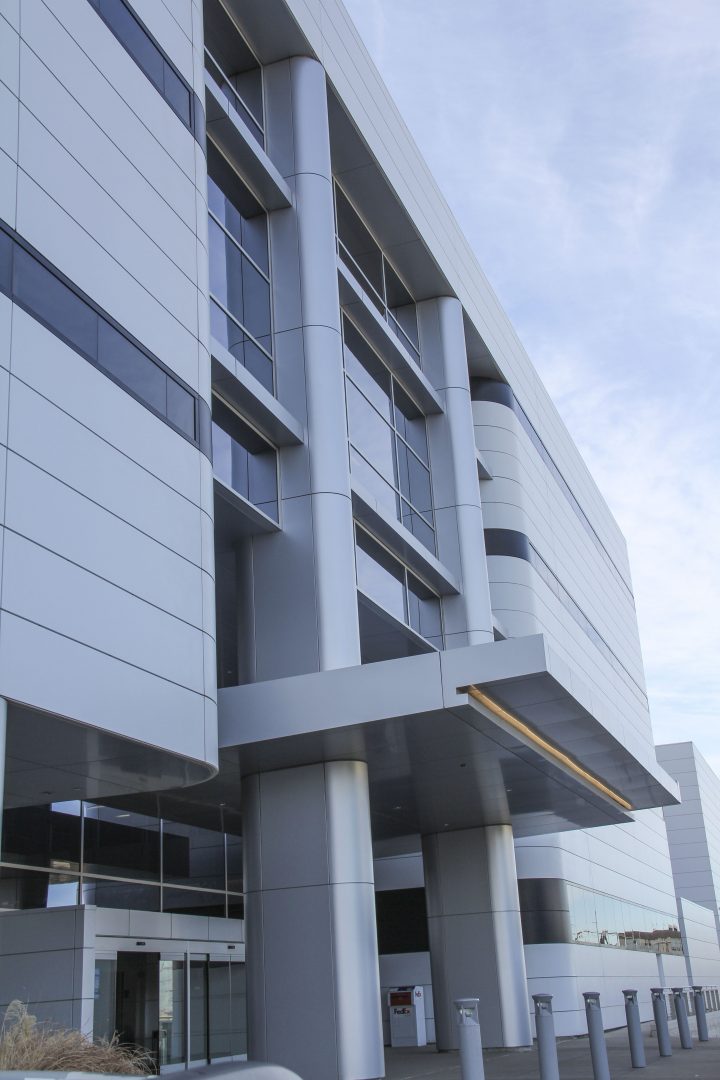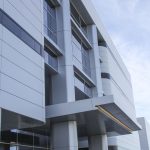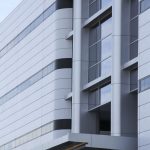Metal Design Systems, Inc. recently completed work on the SWA Training & Operations Support Building in Dallas, TX. This state of the art operations center provided our team with some unique challenges. The rolled panels that climb up the elevation as well as the columns above the canopy always provide a challenge. The ability of our Column Max™ team is very evident on this project.
The wall panels for the Southwest Airlines project were fabricated Series 20 panels totaling just over 28,000 square feet. The canopy was also a unique area with its wing-shaped entry. Our team again was up to the challenge of the details required to complete this canopy. This project had a very regulated time line that put our team under deadlines that they were able to successfully meet, over and over again.



