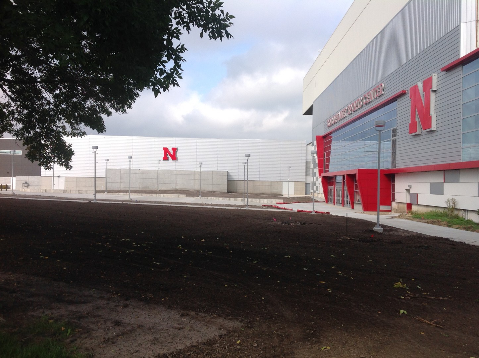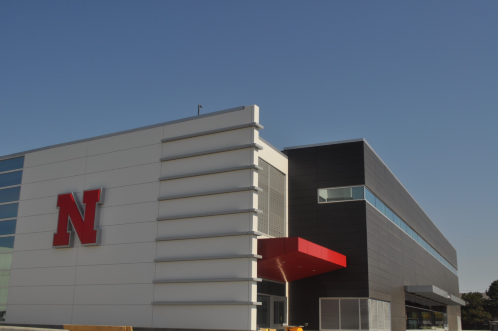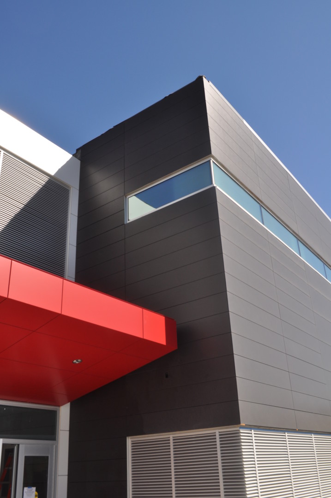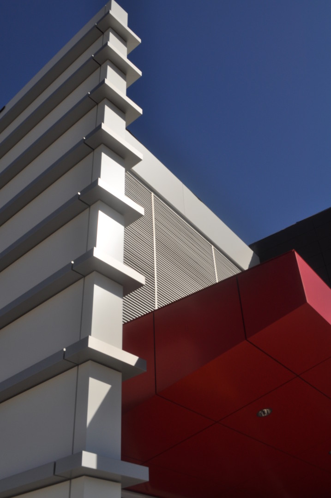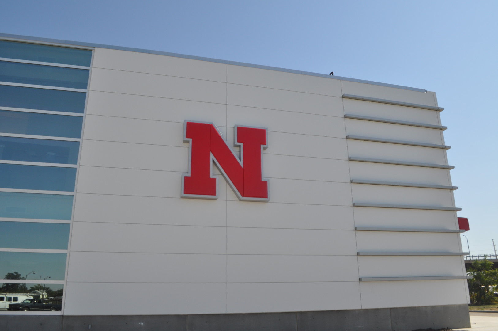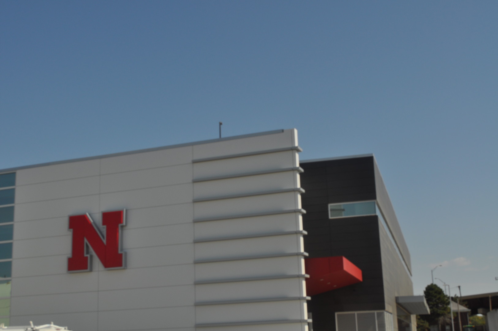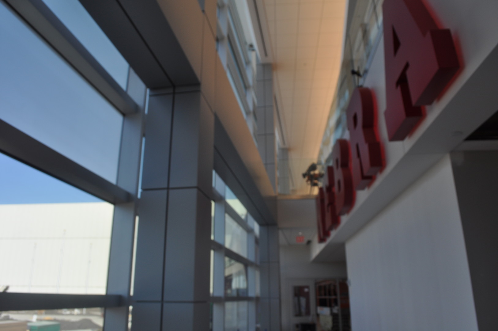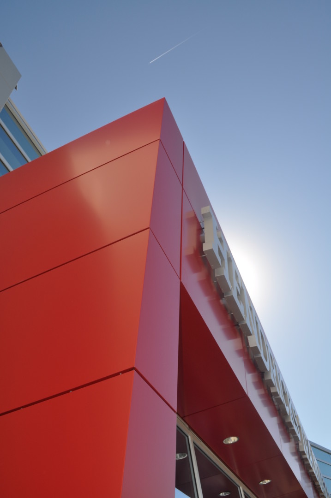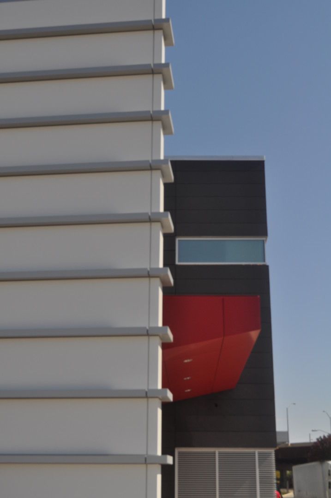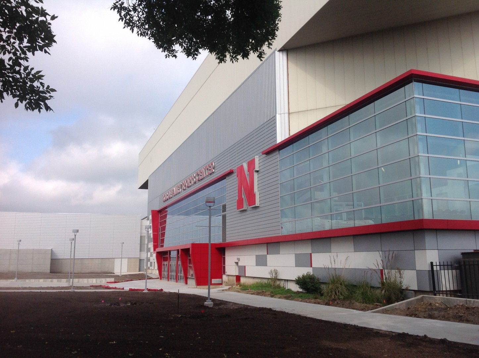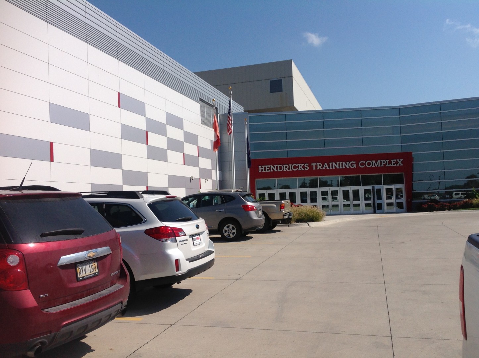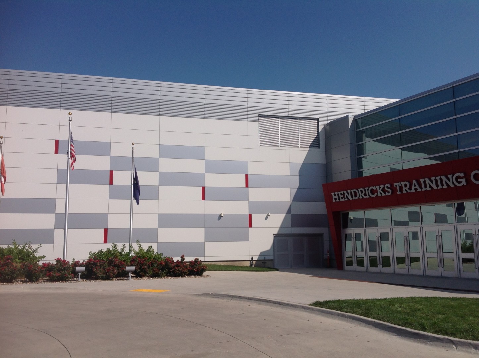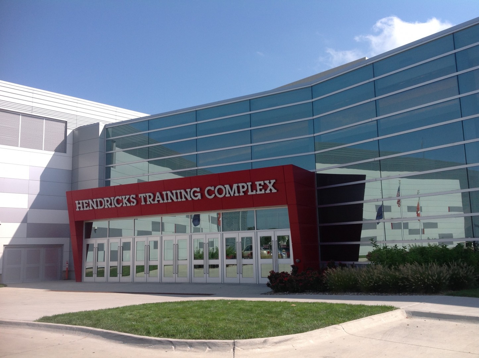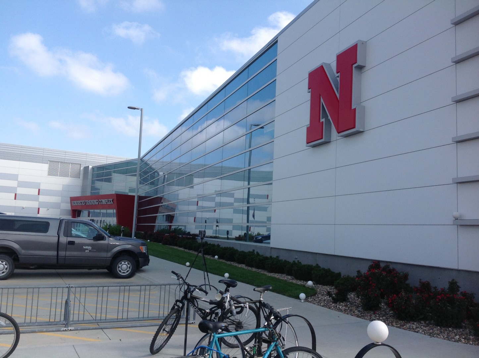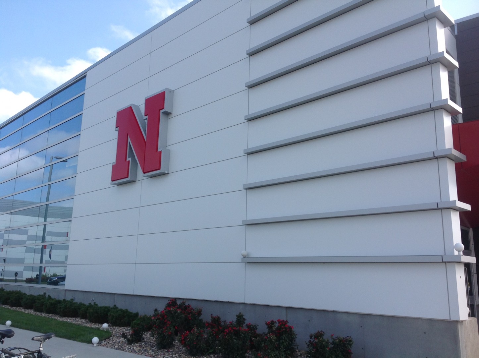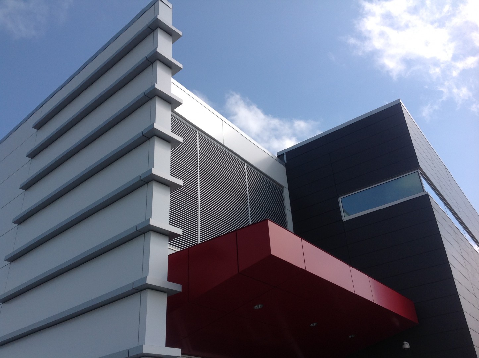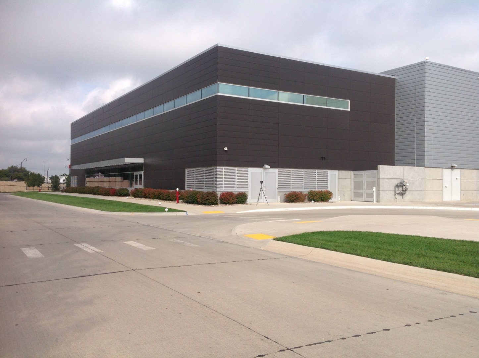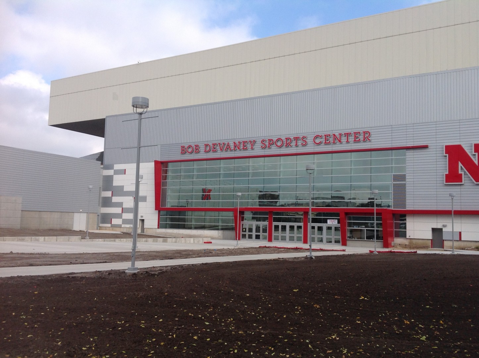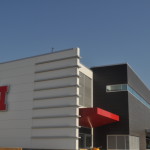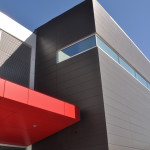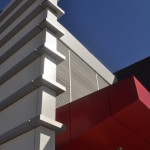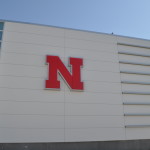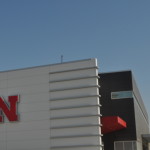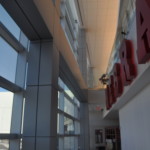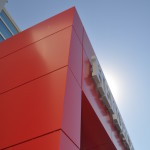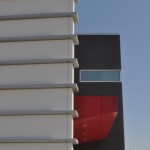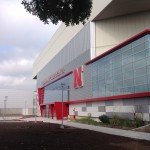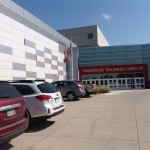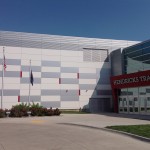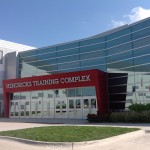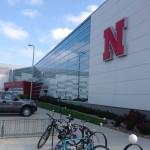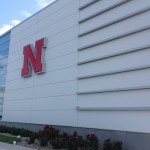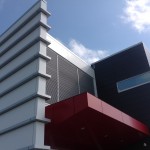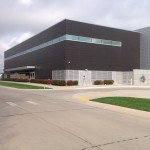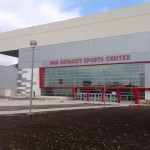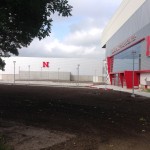For the Bob Devaney Sports Center & Hendricks Training Complex, the designer selected a combined material approach of 8,000 square feet of Swiss Pearl Fiber Cement material, and 12,000 square feet of white, champagne metallic and red ACM. The MDSI Series 20 System was utilized for the ACM panels. This includes features such as silver accent panels which protrude beyond the white ACM and wrap the ends of the façade, as well as cantilever canopies with lighting elements, a front tapered feature element showcasing the name of the sports complex, and an interior façade and column wrap panels. The Swiss Pearl was installed on a unique hidden fastener system in two varying patterns, adding a subtle texture change to the aesthetics of the design.
Project Portfolio
Filter by:
- System
- Canopy
- ColumnMax™ Column Covers
- Custom
- Series 10 – Glazed Joint Panel System
- Series 20 – Spline Reveal Drained and Back Ventilated Rainscreen
- Series 25 – Pressure Equalized Rear Ventilated Rainscreen Rainscreen
- Series 30 – Perimeter Extrusion Set Panel System
- Series 40 – Non-Progressive Wet Sealed System
- Series 42 – Non-Progressive Gasket Sealed System
- Series 44 – Non-Progressive Drained and Back Ventilated Rainscreen
- Series 60 – Flat Lock Tile System
- Series 70 – Pressure Equalized Hook and Pin Rainscreen System
- Series 72 – Pressure Equalized Hook and Pin Rainscreen System
- Series 80 – Single Skin Progressive Rainscreen System
- Industry
- Material
Bob Devaney Sports Center & Hendricks Training Comlex Lincoln, Nebraska
We can bring your design to life.
Let’s talk.
